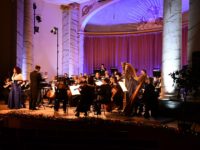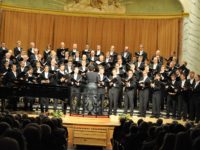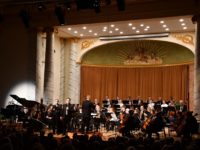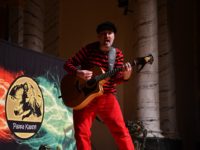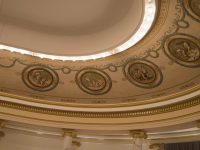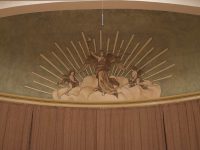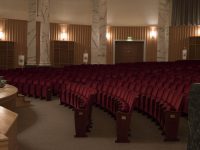The Auditorium
The auditorium, which has 450 fixed seats + 50 extra seating, is a great space for concerts, conferences as well as events, and is understandably the pride of Cassels.
Cassels has always been famous for its fine acoustics, and they are now, if possible, even better.
From the beginning, there was a glass ceiling in the horseshoe-shaped roof section. This, however, was built over in the 1940s. The walls were plastered, and on each side of the stage was a balcony. The balconies were later built over as well and were converted into a kitchen for the banquet hall and Amelinsalen.
At the back of the assembly hall was originally a so-called music pavilion. This was later converted into a cinema engine room. When the glass ceiling was built over, everything was painted over but the cherubs and the brown frame around the figures. Perhaps for economic reasons.
The insurance company covered the cost of reconstruction of the motifs, but not the parts that were painted over. Cassels decided, however, while the work was still going on with the motifs, that the rest should also be restored to the original. Fortunately, there were coloured photographies of the roof painting saved. There were also photos from 1904 that showed how the original decoration looked.
The paintings and decorations that adorn the roof now are as close to the original as you can get. The additional cost for this was almost 300.000 SEK. This could be financed through support from individuals, organizations and companies.
The artist Arne Fredriksson from Borlange was hired to restore the paintings. He was also in charge of the rest of the decoration of the house, i.e. marbling of the columns and the restoration of wreaths and mottoes in the foyer. To help, he had seven more people.
During the 1940s the walls of the auditorium were covered with perforated hardboard with insulation to create good acoustics. Now it is a wooden panel with slots and staple fibers behind. Above the panel, the walls are covered with plaster. Even the roof is mostly plaster, as well as most of the skirtings and the ionic capitals at the end of the columns and pilasters.



